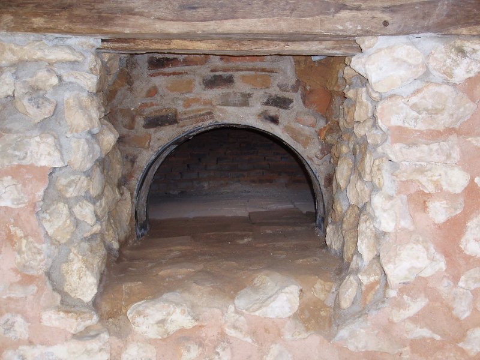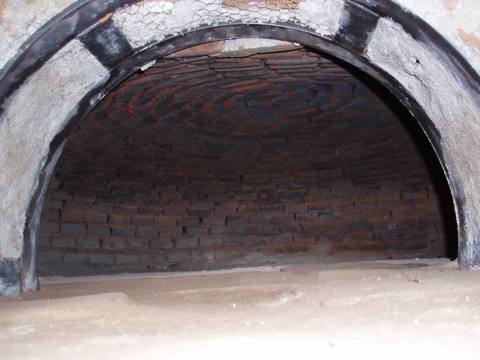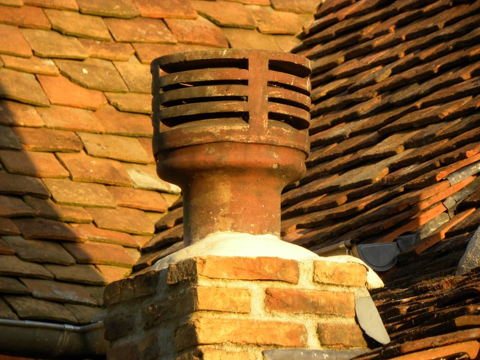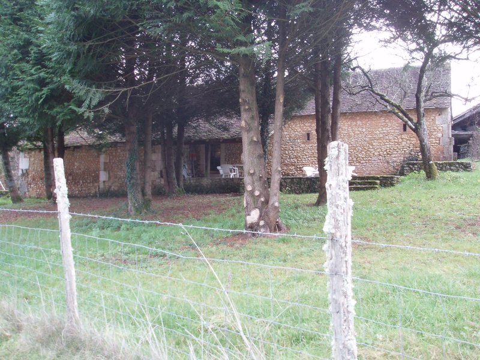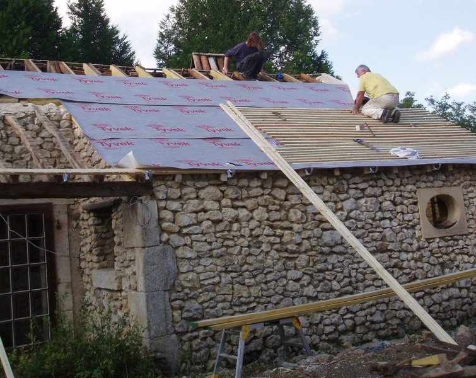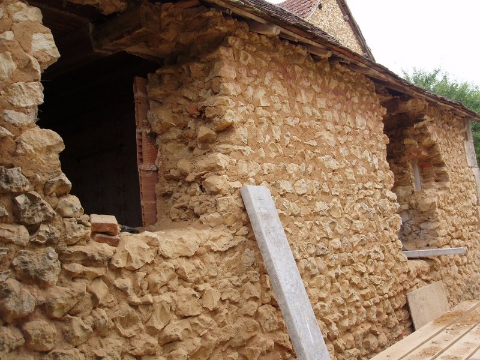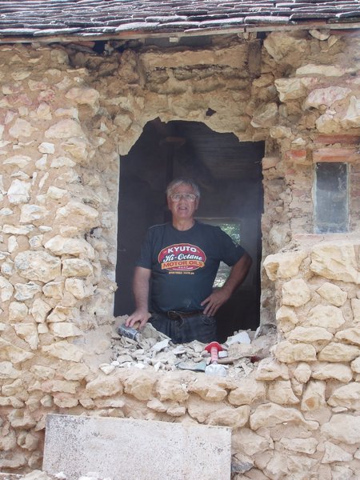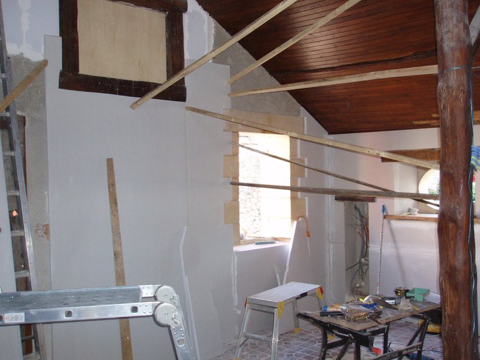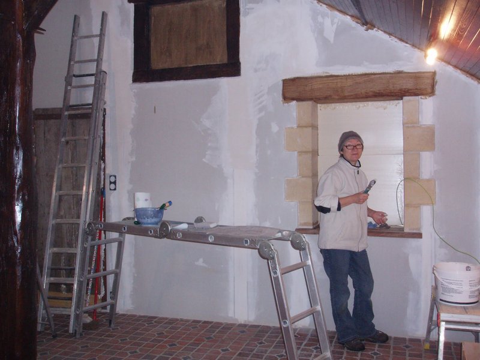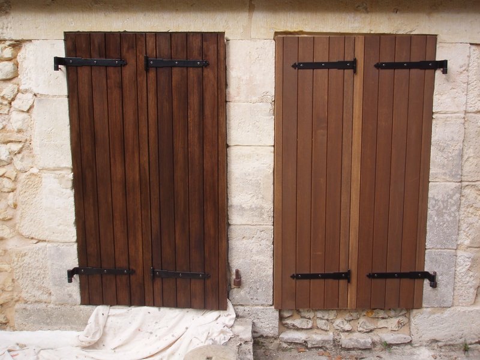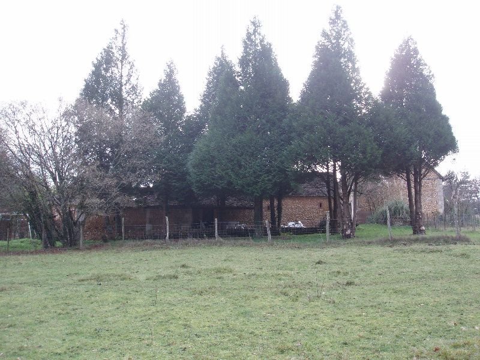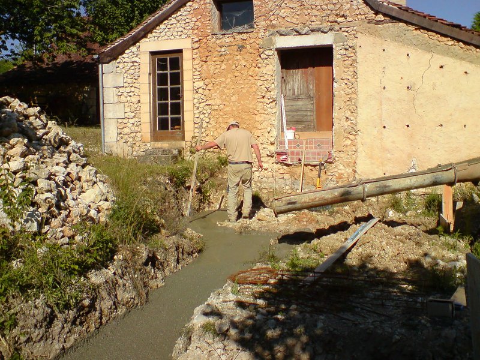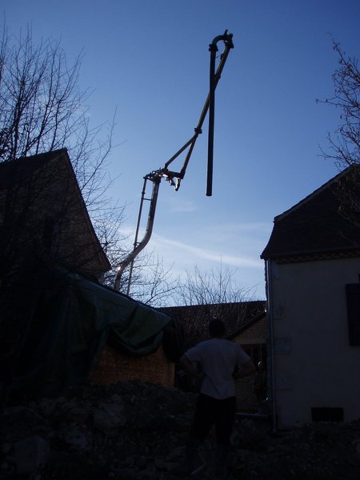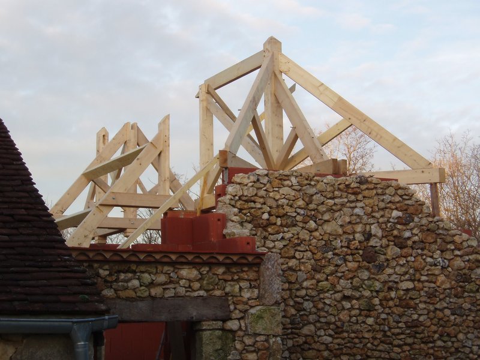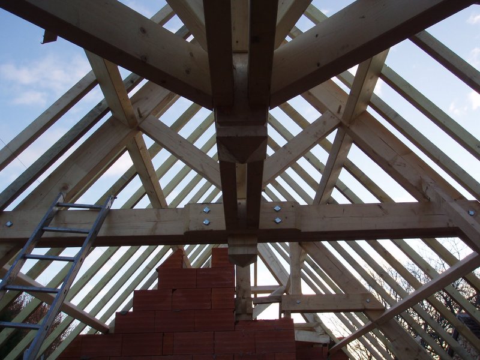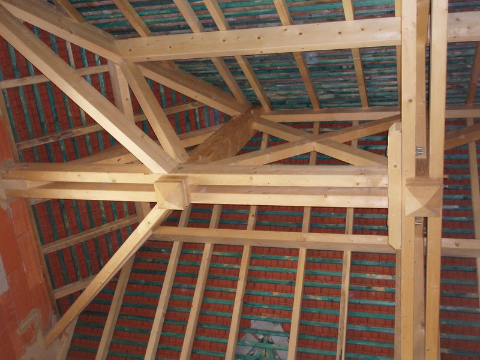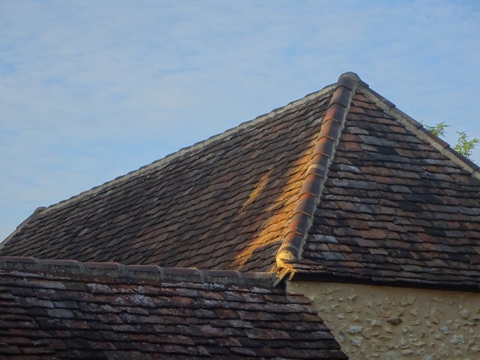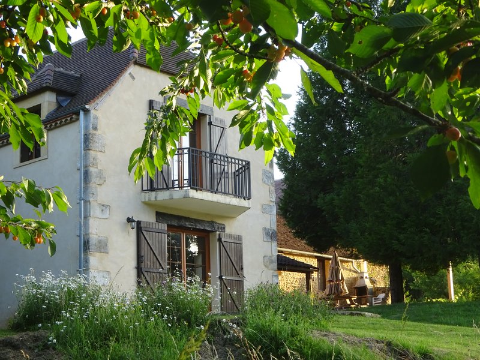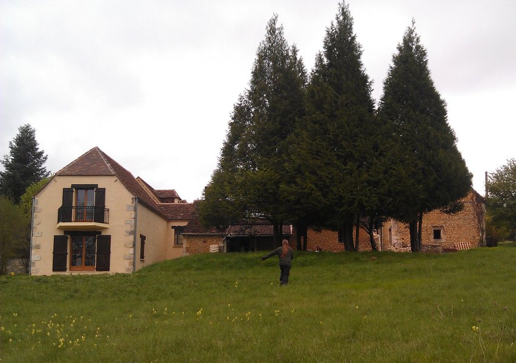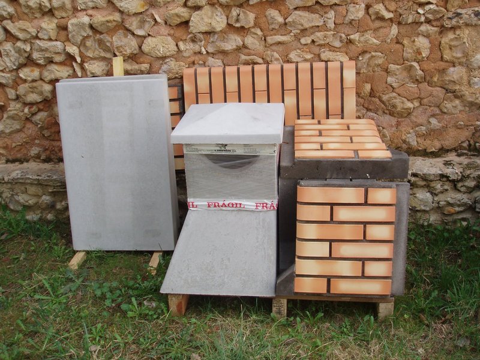The old farmhouse was originally referred to as the 'bread house' (maison du pain) because somewhere within it was housed an ancient, brick built, wood-fired 'four à pain' (bread oven). It transpired, however, that this was located behind what was then a large open fireplace (cantou) with a substantial iron plate sealing the entrance, which was removed to reveal a still-intact domed oven dating back perhaps a century or more.
Sadly, the fireplace and chimney was needed to house our planned wood burner so a new entrance was excavated via the adjoining terrace and is now a feature of the building.
The original part of the building needed a new roof so we removed the old hand-made tiles and put in new timbers and insulation before putting back the original characterful tiles. A large velux was added to the rear roof to let in more light and the tiny windows to the rear - built to resist the sometimes harsh Dordogne winters - were excavated and old oak window frames salvaged from elsewhere on site were installed. So whilst many of the original features were preserved, where possible, it greatly benefitted from a complete makeover to insulate and bring it up to modern standards.
After demolishing a small, seriously grotty attached bedroom a large new extension was added to create four additional bedrooms, but again with a firm eye towards the local vernacular. With a traditional Perigordine hipped roof and recuperated hand-made tiles the extension comfortably sits alongside the old farmhouse, but being newly built to exacting modern standards it is comfortable and resistant to both winter and summer climes.
Sadly, due to their 'growing' proximity to the building the copse of fir trees needed to be felled in 2018 but this opened space and light to the rear terrace and saved the job of endlessly emptying the gutters from pine needles!
