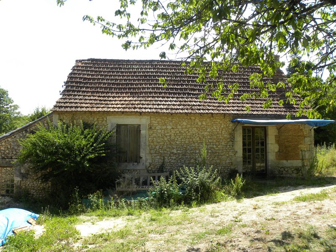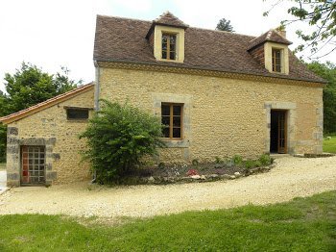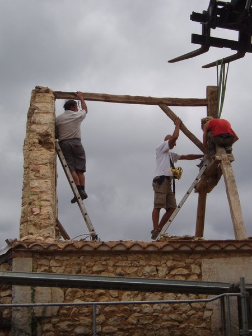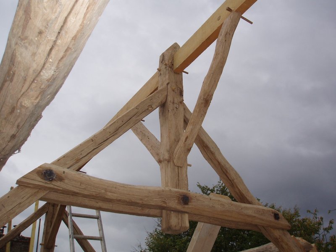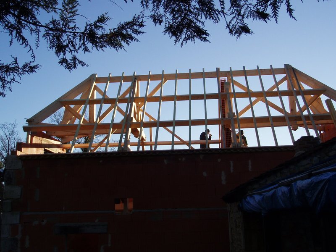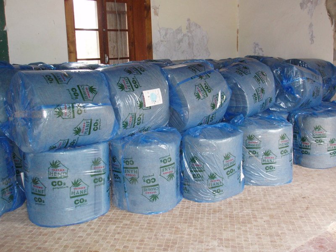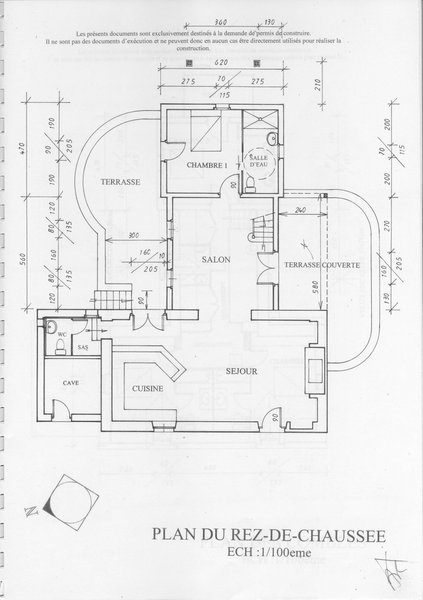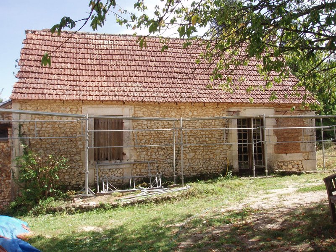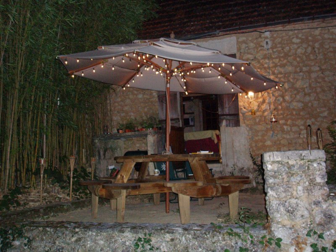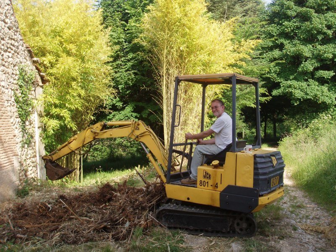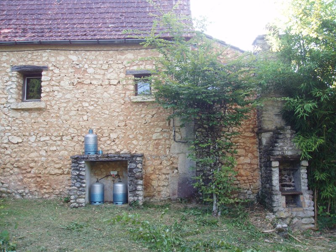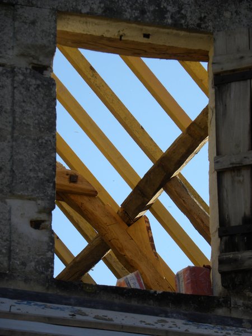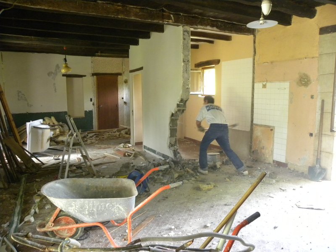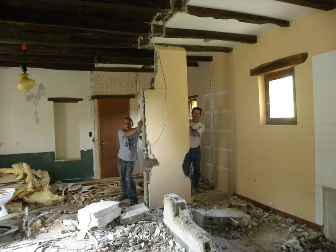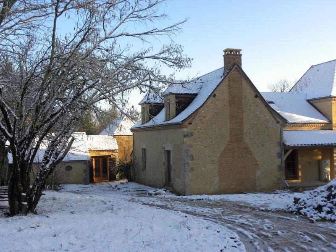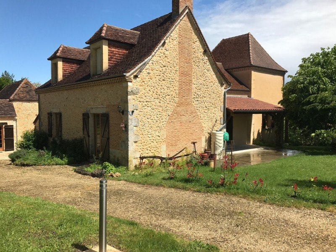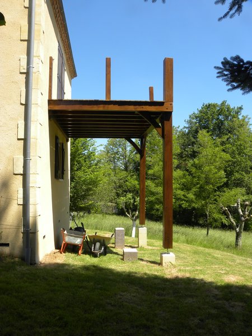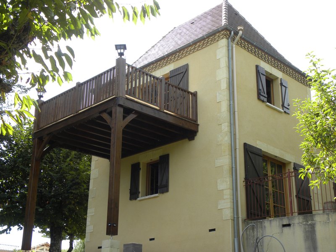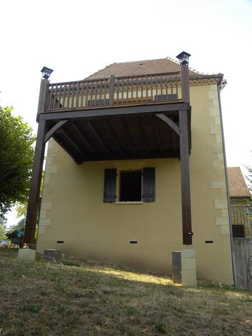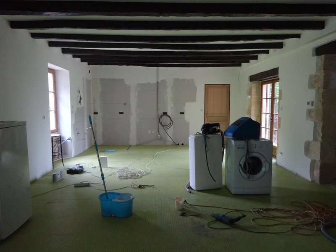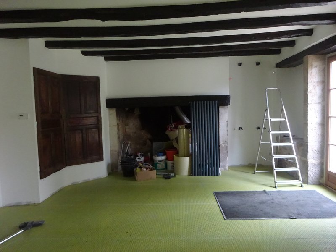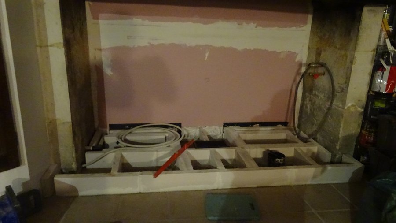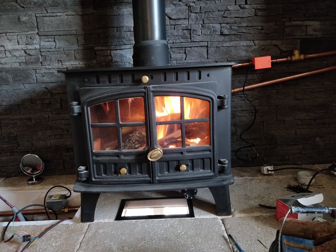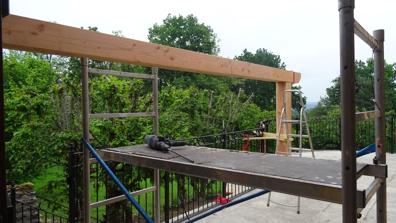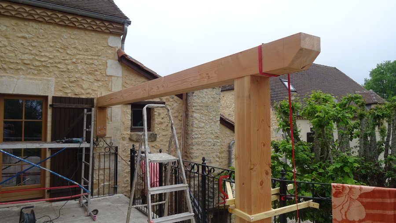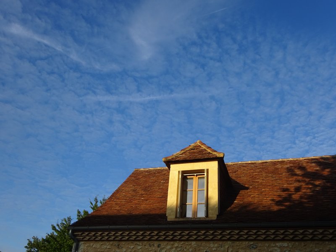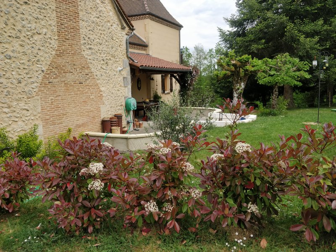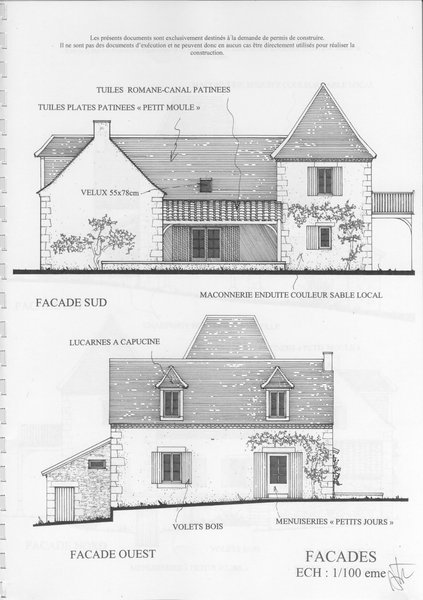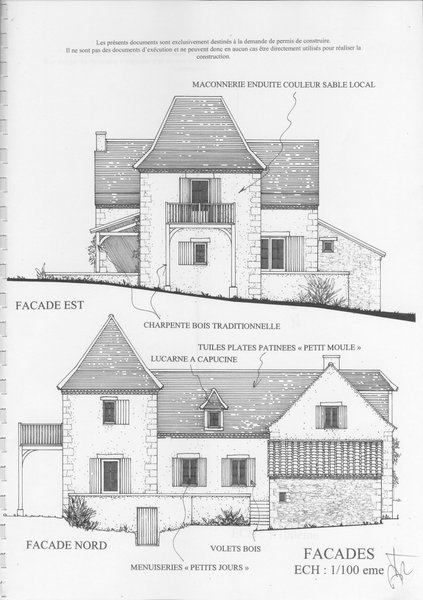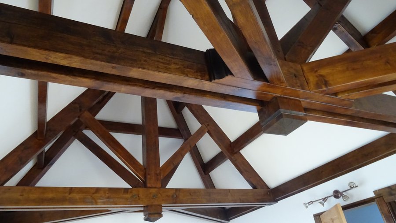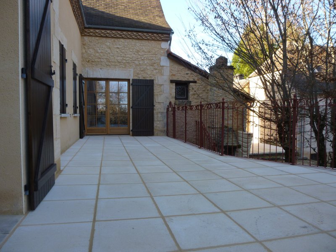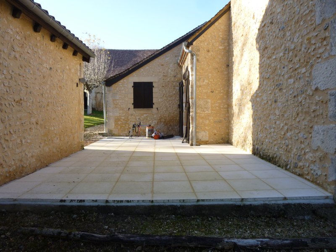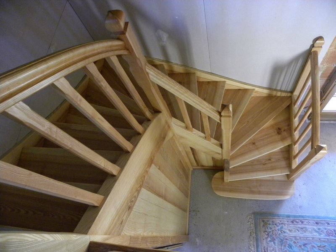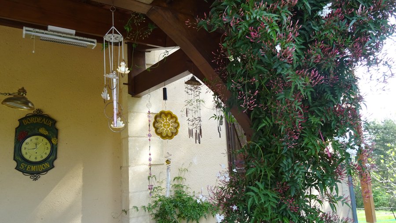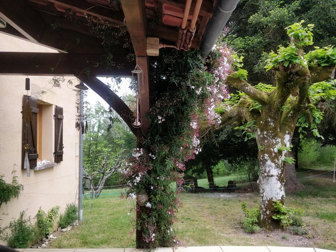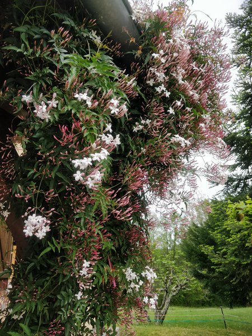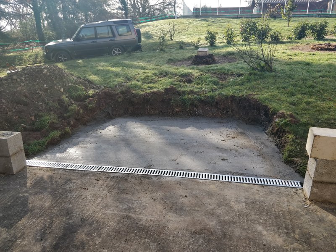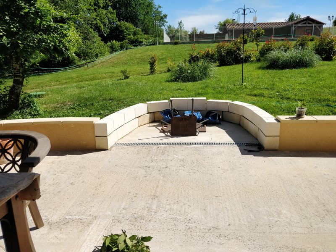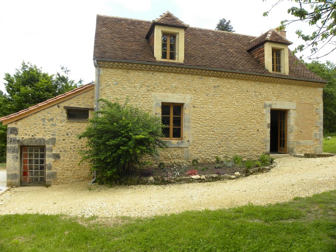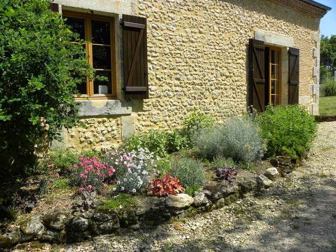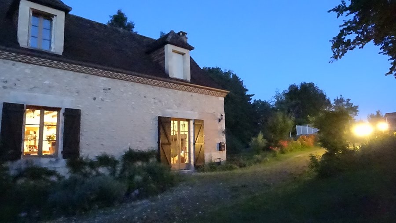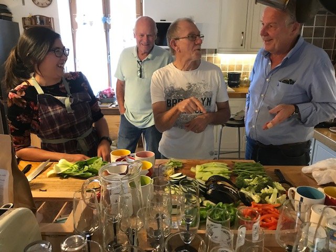Now the owner's home, this was initially a one bed, two room single story building known as the Bergerie, or 'Shepherds House'. The old building is of traditional 'rubble wall' construction with thick, solid stone walls held together with mud, no damp-proof course, partial earth floors and built on a mixture of clay and rock, but it has stood for perhaps 150 years. The rebuilding and additional construction work was therefore done as sympathetically as possible with respect to the local Perigordine vernacular, but of course with a view to bringing it up to modern standards of comfort and heating efficiency.
The whole roof of the original building was removed and the old aok timbers displaced so that they could be treated at ground level, whilst the walls were raised by a metre to provide upper floor headroom to include two stone lucarne windows. This second floor space has since been transformed into two ensuite bedrooms whilst the original building downstairs has been transformed into our kitchen / lounge area.
To the rear of the old building, an old rubble terrace and bamboo grove (nightmare) were replaced with a two story pigeonniere-style tower and connecting annexe, to which we have since added sheltered terraces and elevated balconies. Another five years passed before this all got completed, with us decanting to this unfinished building whilst guests were on site during the summer months (but living in the farmhouse over the winter). As mentioned, we could write a book!
The below photo gallery gives some clues as to the work involved but thankfully those days are now behind us and attention finally turned to completing work on the large barn and potager plans....
