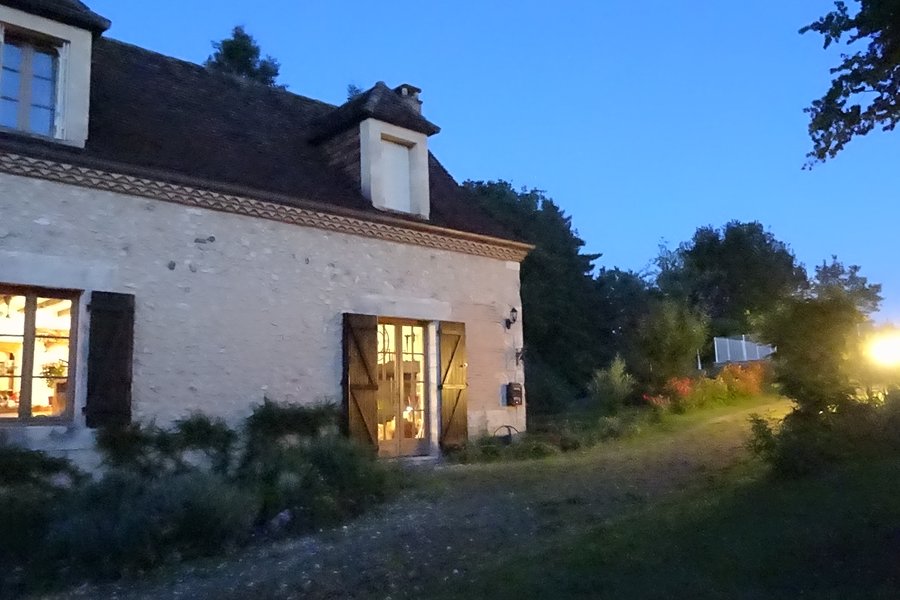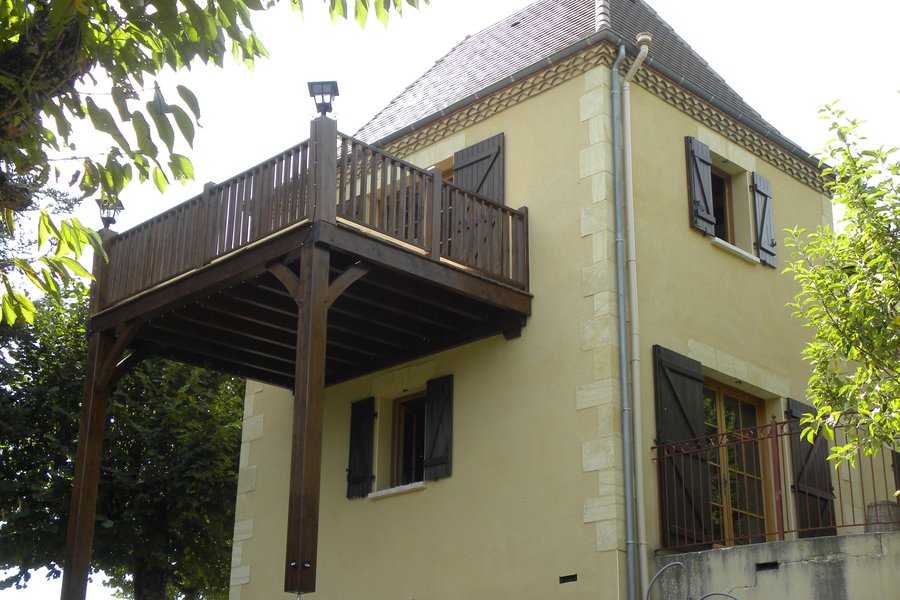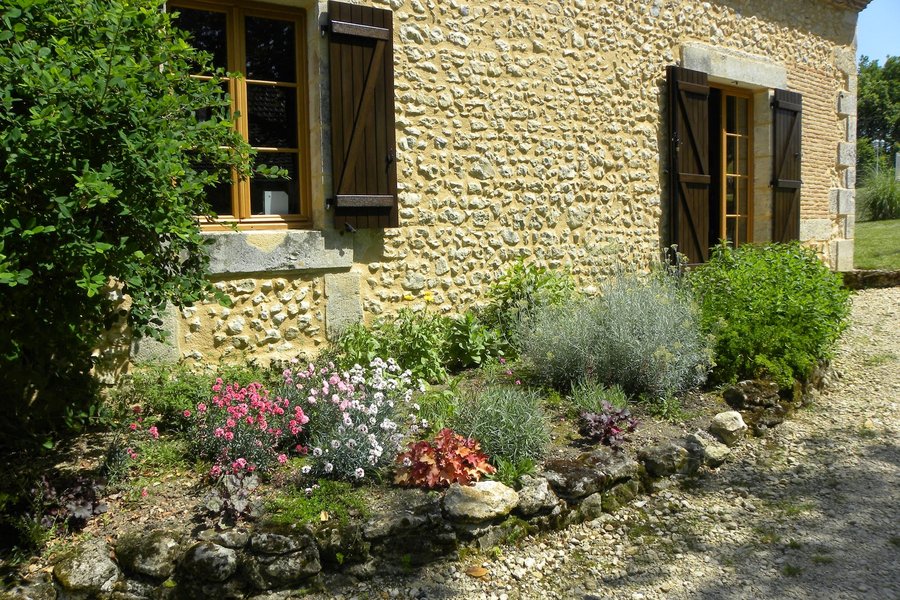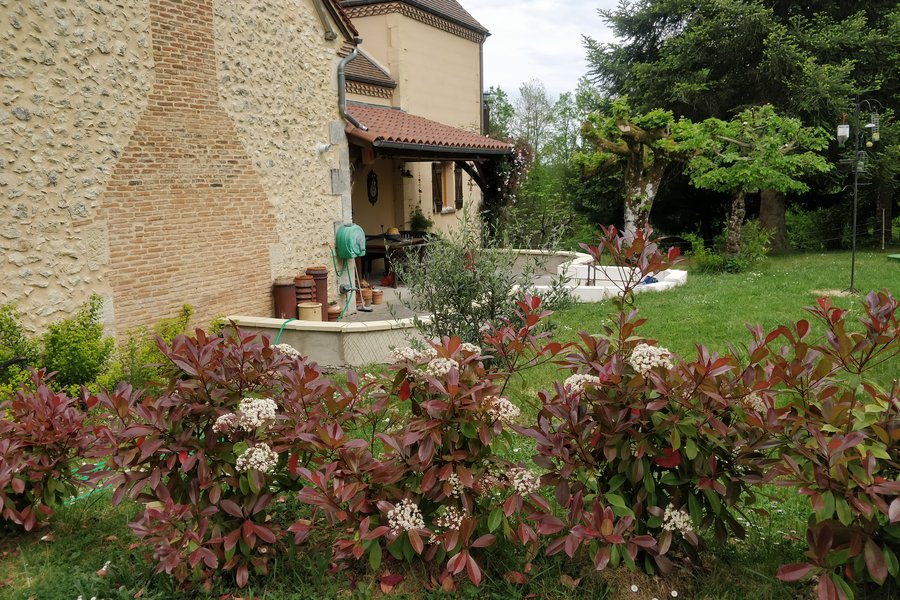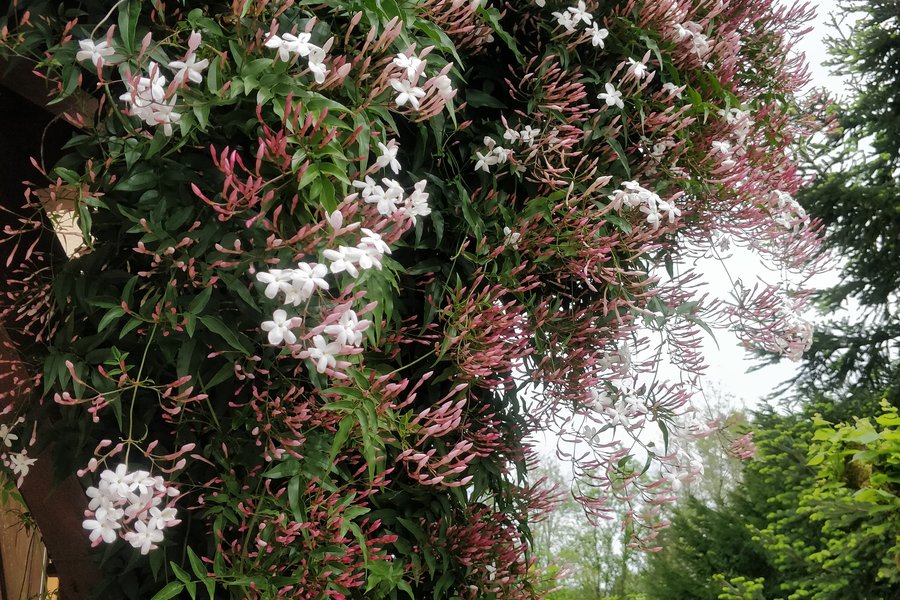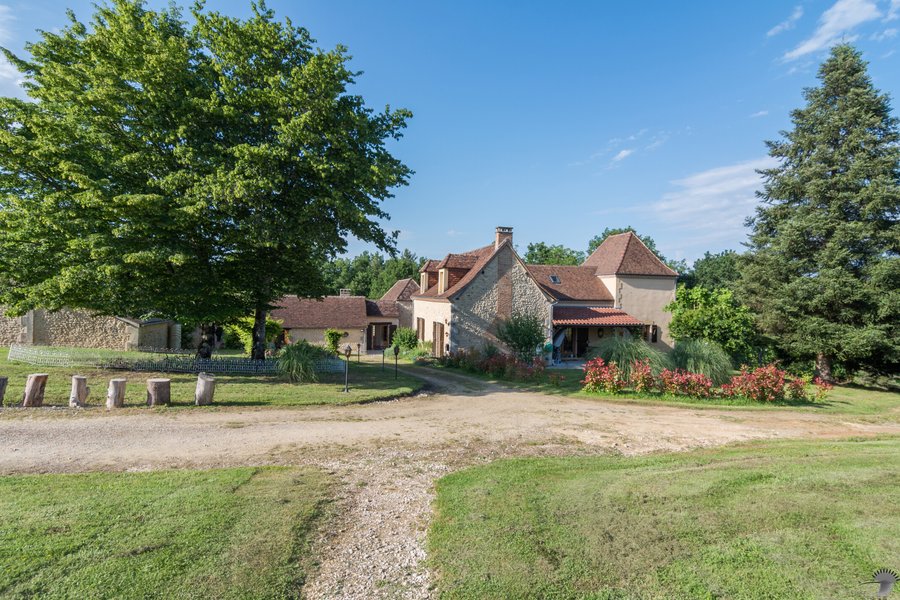External, major building works were completed on the old Bergerie (Shepherd’s house) in 2013, this being the next phase of development after the farmhouse (Maison du Pain) renovation was completed. The project involved removing the ancient roof and elevating the walls to provide headroom for two en-suite bedrooms (complete with stone lucarne windows) on the front elevation and, to the rear building, adding a substantial new extension to house two further rooms within a pigeonnier-style tower. The upper section now provides the owners with a master ensuite bedroom whilst the lower part is a studio / office, all with underfloor heating and built to meet modern standards of efficiency whilst keeping old features and a rustic ambiance. Once the initial external works were completed, the focus for the following several years was to finish the substantial internal works, including Annie’s new kitchen and a large, open plan lounge area.
As with the Maison du Pain, it has been completed to a high standard and boasts an original ‘cantou’ fireplace and ancient stone sink (évier), an elevated north terrace (with old stone BBQ below) and a sunny, south-facing covered terrace that faces out towards the pool area (from behind screening trees and shrubs). The upstairs master en-suite bedroom gives access to an elevated 4m × 6m wooden terrace with far-reaching views and, being private and east-facing, it provides a wonderful place to greet each new day with some daily yoga - or at least that’s our often frustrated ambition.
Completed in 2018-19, the Bergerie is now the resident owner’s main home. However, guest privacy is tantamount so although we are usually on site, our guests are assured of their own space. The benefit for guests is that we are also on hand to answer any questions and resolve any issues that may arise, as needed, and to ensure your stay is problem free and as enjoyable as possible.
